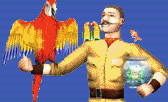 In a few hours, eight new housemates arrive in a brand new house in a brand new location. After a year's hiatus, the fifth series of what has become a major feature on the TSZ Network begins.
In a few hours, eight new housemates arrive in a brand new house in a brand new location. After a year's hiatus, the fifth series of what has become a major feature on the TSZ Network begins.
Sim Brother is back.
Having had two years to revise what we perceived to be a dated formula, it was decided a combination of going back to basics and having a brand new start was necessary in order to inject new life into the genre.
Entitled "Work In Progress", we will leave it to your imagination to work out what this can mean. All will be revealed in due course. However, we are prepared to tell you more about the location and the new house design although we have only provided small photographs of the house to whet your appetite. During the forthcoming series, you can click on the pictures to get a bigger version. However, with these ones, you can click as much as you want on the pictures. They won't get any bigger. You are going to have to wait just a little bit longer.
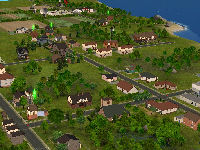 The new house and studio are located on the outskirts of the quiet Simlish village of Simpleton Magnus on land purchased by the TSZ Corporation's Property Division. We recently visited this village when we reviewed "Seasons" and also some of its properties, namely Latimer Hall & Aldo's Restaurant, are found in our download section.
The new house and studio are located on the outskirts of the quiet Simlish village of Simpleton Magnus on land purchased by the TSZ Corporation's Property Division. We recently visited this village when we reviewed "Seasons" and also some of its properties, namely Latimer Hall & Aldo's Restaurant, are found in our download section.
We have abandoned the multi-building approach that we used in our fourth series. Although we liked that design, it was felt that a house design closer to those used in our first three seasons was more suitable to what we had in mind. We have not based on any existing "Big Brother" house either. It is a completely new design.
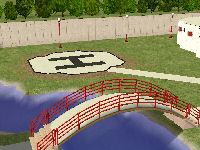
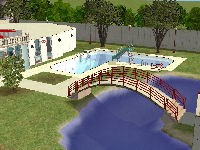 The house is located again on a "5x5" lot and the main building is situated at the rear of the property. The first thing you see through the gates, which are tightly sealed at the moment, is a large garden lake with an arched bridge over it.
The house is located again on a "5x5" lot and the main building is situated at the rear of the property. The first thing you see through the gates, which are tightly sealed at the moment, is a large garden lake with an arched bridge over it.
On the right is a large swimming pool that incorporates the latest in EA/Maxis Design Options. On the right is a large patch of ground with a large H on it. You could say it is a helipad. We could not possibly comment.
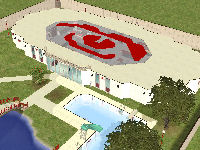 Assuming that you were in a helicopter and saw the house from overhead, you would say that is roughly an elipsoid shape. On the flat roof is a stylised version of the series logo but also part of the roof is glass. This is intended to give the housemates some extra light but also can promote the feeling that they are in a goldfish bowl and are being watched. We are not averse to playing with their minds this season.
Assuming that you were in a helicopter and saw the house from overhead, you would say that is roughly an elipsoid shape. On the flat roof is a stylised version of the series logo but also part of the roof is glass. This is intended to give the housemates some extra light but also can promote the feeling that they are in a goldfish bowl and are being watched. We are not averse to playing with their minds this season.
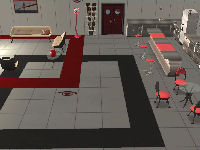 Back on the ground and entering the house through the sliding glass doors, you are in a large lounge area. Going around from the left is firstly a seating area which has a hi-fi system and bookcase. Musical choices are limited, however, and reading matter has been censored. There is also a modern kitchen area, which includes a sprinkler system. Doorways lead off to the bedroom, bathroom and diary room.
Back on the ground and entering the house through the sliding glass doors, you are in a large lounge area. Going around from the left is firstly a seating area which has a hi-fi system and bookcase. Musical choices are limited, however, and reading matter has been censored. There is also a modern kitchen area, which includes a sprinkler system. Doorways lead off to the bedroom, bathroom and diary room.
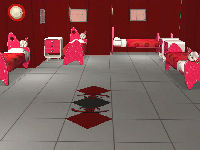 The bedroom contains eight single beds. Currently, there are no arrangements for housemates who wish to share a bed. This, however, can change. If there is a demand and it is felt the housemates deserve one, it will be supplied. The room is decorated in red, again going with the theme colour for the series. The lights are also red. Each housemate has his or her own bedside cabinet or dresser to put their clothes and other personal items.
The bedroom contains eight single beds. Currently, there are no arrangements for housemates who wish to share a bed. This, however, can change. If there is a demand and it is felt the housemates deserve one, it will be supplied. The room is decorated in red, again going with the theme colour for the series. The lights are also red. Each housemate has his or her own bedside cabinet or dresser to put their clothes and other personal items.
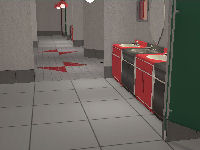
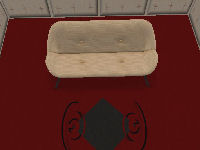 The bathroom contains a communal shower area, two toilets and a separate room with a bath. It is decorated in white, red and black.
The bathroom contains a communal shower area, two toilets and a separate room with a bath. It is decorated in white, red and black.
The diary room is one of our smaller designs and for the first time since our first series, the walls are padded. Housemates are free to come here and talk to Sim Brother at anytime. Also, this room is used for private voting purposes.
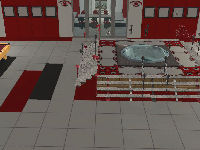 On the right side of the lounge is a raised area upon which is a hot tub that can accomodate four people. If housemates wish to use this hot tub for "risqué activities", then they may be doing it with an audience. In this area is also a pool table for the housemates to also amuse themselves. The side of the room also has the portrait wall, which serves as a reminder that gradually their numbers will be reduced.
On the right side of the lounge is a raised area upon which is a hot tub that can accomodate four people. If housemates wish to use this hot tub for "risqué activities", then they may be doing it with an audience. In this area is also a pool table for the housemates to also amuse themselves. The side of the room also has the portrait wall, which serves as a reminder that gradually their numbers will be reduced.
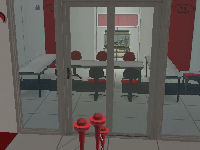 A doorway leads off to a room on the right. This room contains a fishtank. As well as that, it contains tables and enough chairs for all of the housemates to sit around it. You could say it is a board room. We could not possibly comment.
A doorway leads off to a room on the right. This room contains a fishtank. As well as that, it contains tables and enough chairs for all of the housemates to sit around it. You could say it is a board room. We could not possibly comment.
You may be thinking that Sim Brother has been generous to the housemates this year. It should not take much to remind people that what Sim Brother gives, Sim Brother can just as easily take away.
We hope that you will stay tuned to find out who the housemates are going to be. Once they are in, we will be delivering reports every night on what has gone on in the previous 24 hours in the house.



